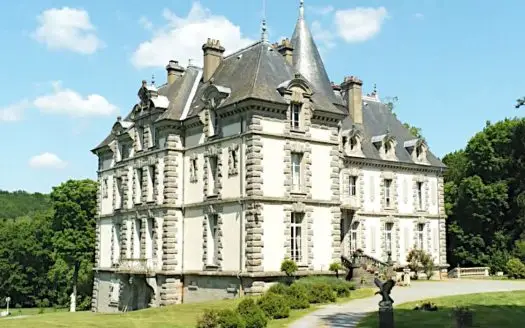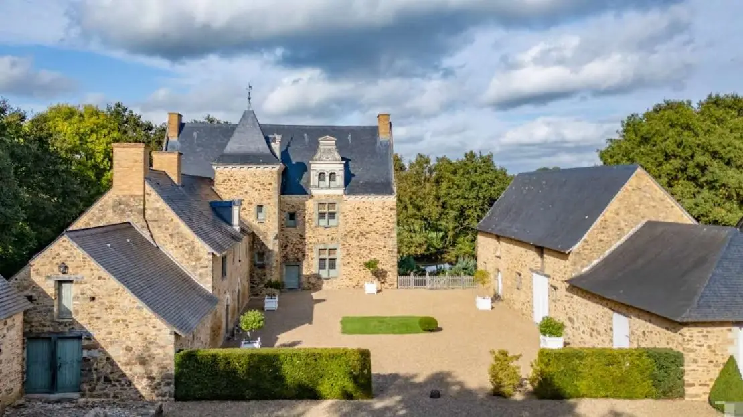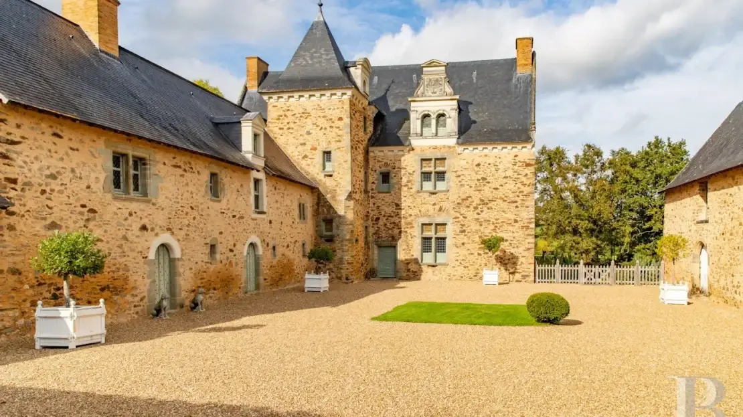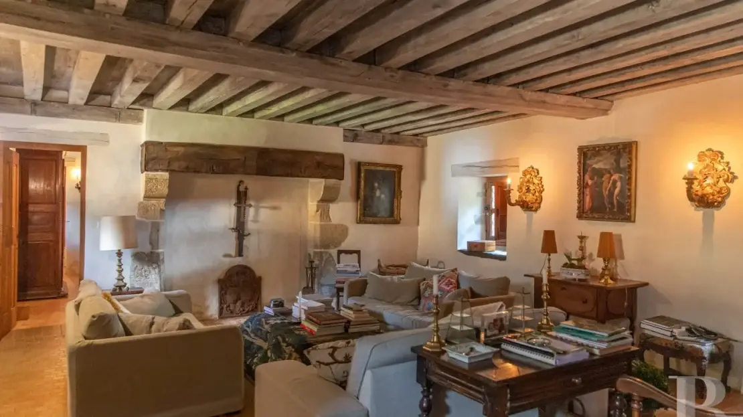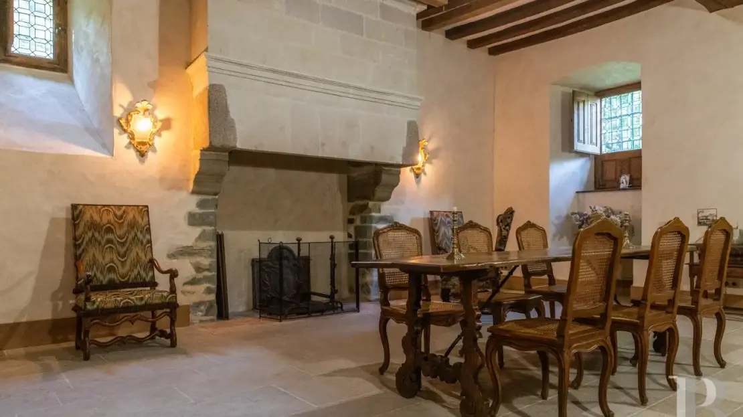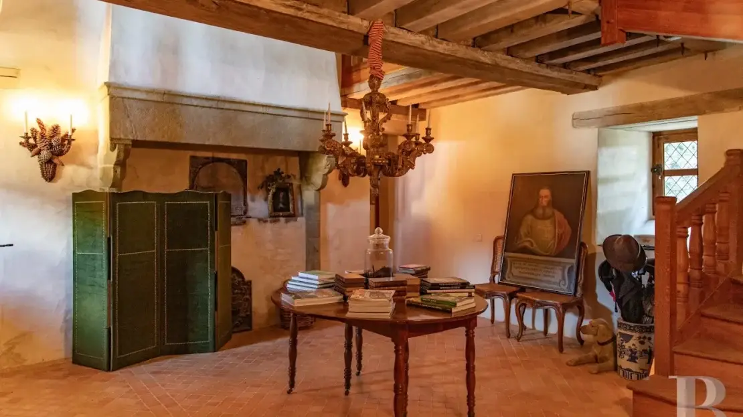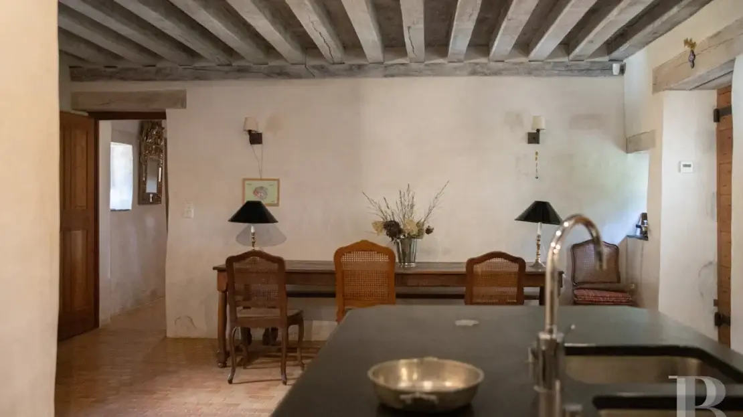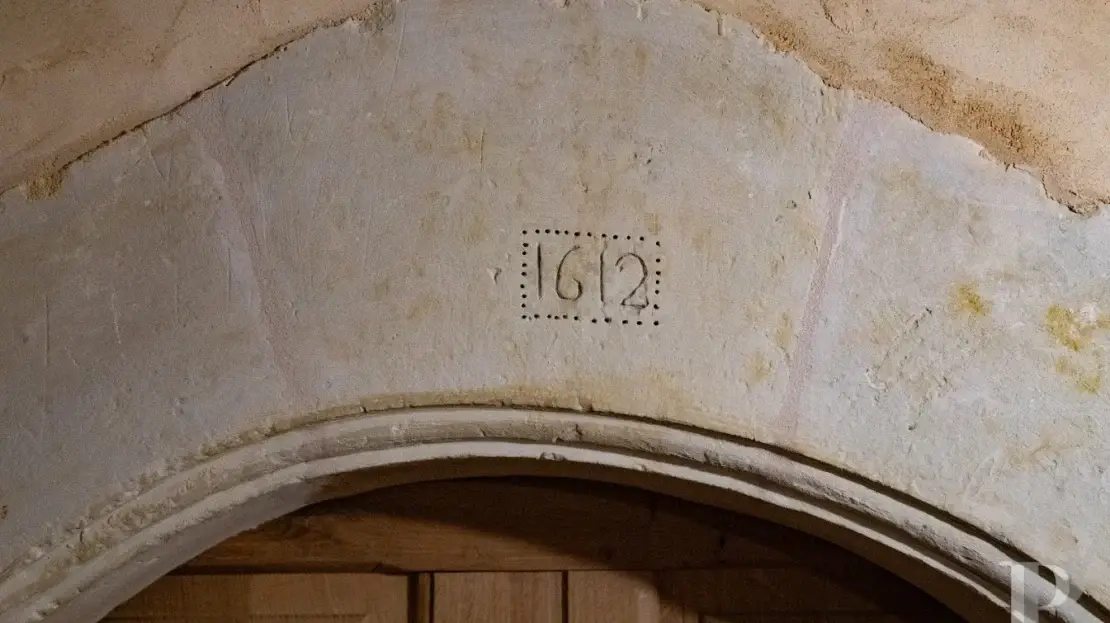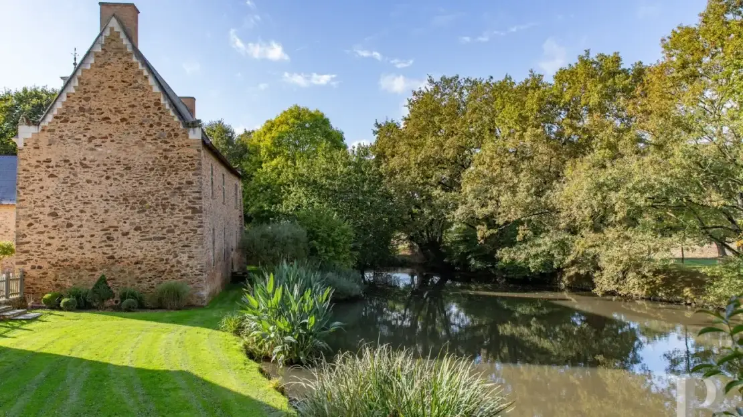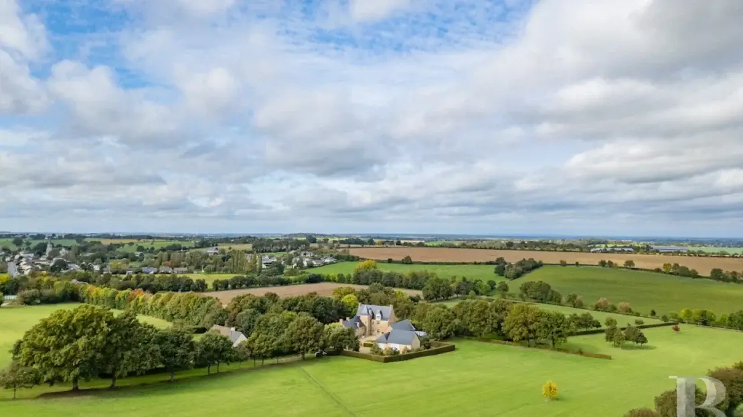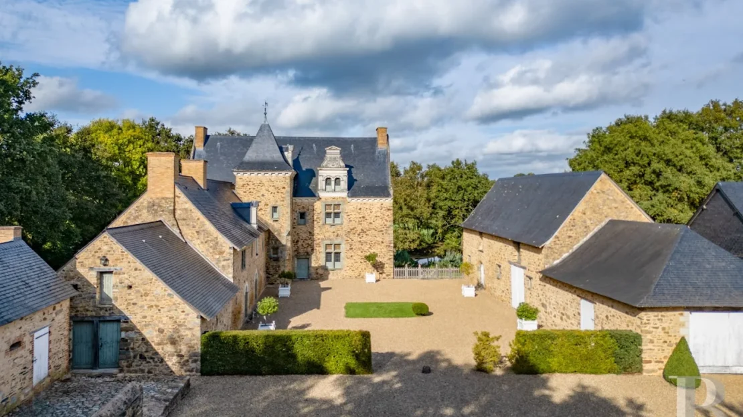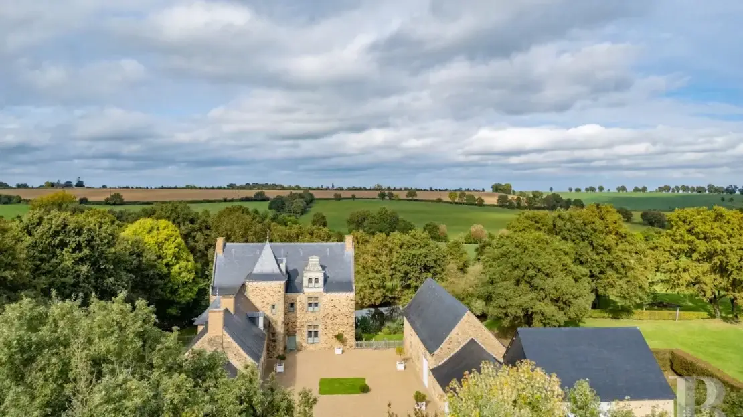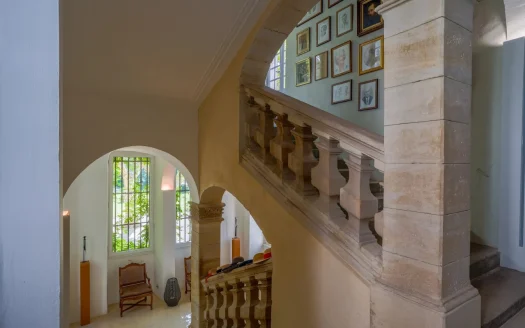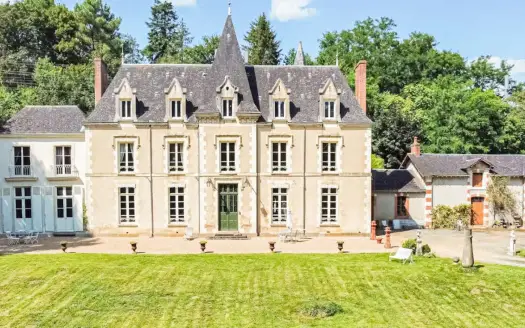- Home
- Feature Properties
- Chateau Mayenne Pays de Loire France
Chateau Mayenne Pays de Loire France
Overview
- Updated On:
- November 27, 2024
- 16 Rooms
- 4 Bathroom
- 517 m2 Property Size
- Lot Size
Chateau Mayenne Pays de Loire France
Description
A manor listed as a historical monument dating back to the 14th and 16th centuries with 20 hectares of grounds, nestled in France’s Mayenne department. In the middle of the estate, two driveways lined with oaks and linden trees lead to a rectangular court. Different buildings stand around it. Most of the facades are more or less south-facing. On the west side, there is the manor’s old section, which dates back to the 12th century. Its height was raised in the 14th century and a new section was built on its north side at a right angle to it with a square staircase tower linking the two parts. The two rectangular wings each have a ground floor, a first floor and a second floor in the roof space. They are made of rubble schist and sandstone with pointing of lime and ochre sand. Slate tiles cover the roofs. Brick chimney stacks rise up from these roofs. The elevations of the two sections were redesigned in the 16th century. They are punctuated with stone-mullioned cross windows set in sandstone surrounds. The large section has decorative features that date back to the Second French Renaissance and that are sculpted in tuffeau stone: a twin dormer, pilasters, a triangular pediment and a cornice with corbels. On the east side of the court, there is a large L-shaped outhouse. And there are two annexes in line with the manor’s old section, immediately south of it. To the north of the court, there is a former moat that runs along the northern elevation of the manor’s large section. The manor and its outbuildings are surrounded by a tree-dotted garden. Beyond this garden, there is farmland divided with hedges.
Chateau Mayenne Pays de Loire France
Schedule a tour
Your information
Property Details
Similar Listings
Chateau Creuse Limousin France
Chateau Tarn-et-Garonne Midi Pyrenees France
- Home
- Feature Properties
- Chateau Mayenne Pays de Loire France
Chateau Mayenne Pays de Loire France
Overview
- Updated On:
- November 27, 2024
- 7 Bedrooms
- 4 Bathrooms
- 517 m2
Overview
- Updated On:
- November 27, 2024
- 7 Bedrooms
- 4 Bathrooms
- 517 m2
Description
A manor listed as a historical monument dating back to the 14th and 16th centuries with 20 hectares of grounds, nestled in France’s Mayenne department. In the middle of the estate, two driveways lined with oaks and linden trees lead to a rectangular court. Different buildings stand around it. Most of the facades are more or less south-facing. On the west side, there is the manor’s old section, which dates back to the 12th century. Its height was raised in the 14th century and a new section was built on its north side at a right angle to it with a square staircase tower linking the two parts. The two rectangular wings each have a ground floor, a first floor and a second floor in the roof space. They are made of rubble schist and sandstone with pointing of lime and ochre sand. Slate tiles cover the roofs. Brick chimney stacks rise up from these roofs. The elevations of the two sections were redesigned in the 16th century. They are punctuated with stone-mullioned cross windows set in sandstone surrounds. The large section has decorative features that date back to the Second French Renaissance and that are sculpted in tuffeau stone: a twin dormer, pilasters, a triangular pediment and a cornice with corbels. On the east side of the court, there is a large L-shaped outhouse. And there are two annexes in line with the manor’s old section, immediately south of it. To the north of the court, there is a former moat that runs along the northern elevation of the manor’s large section. The manor and its outbuildings are surrounded by a tree-dotted garden. Beyond this garden, there is farmland divided with hedges.
- Principal and Interest
- Property Tax
- HOA fee


