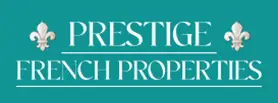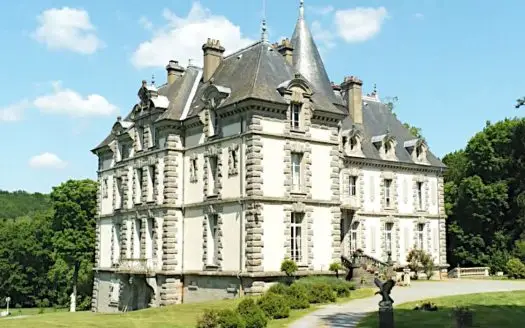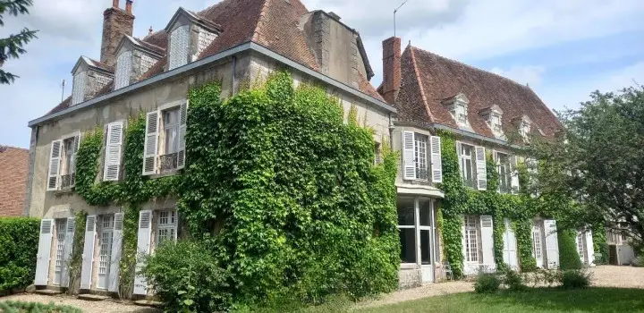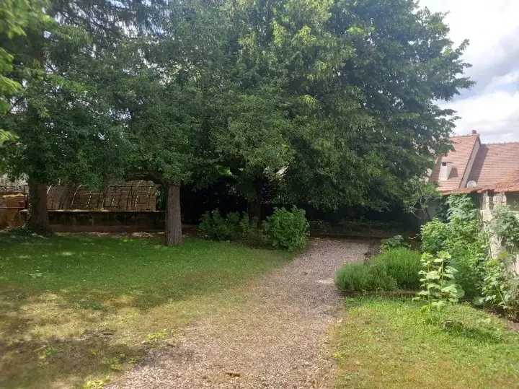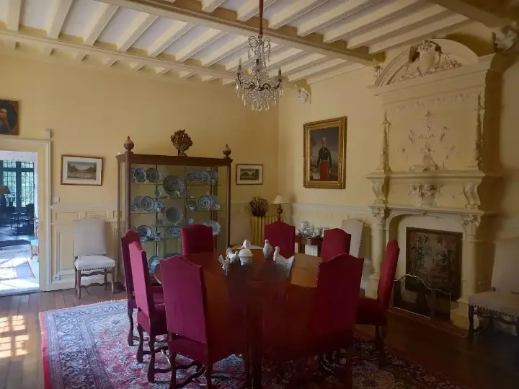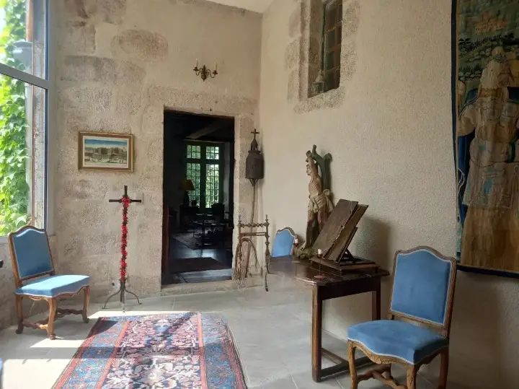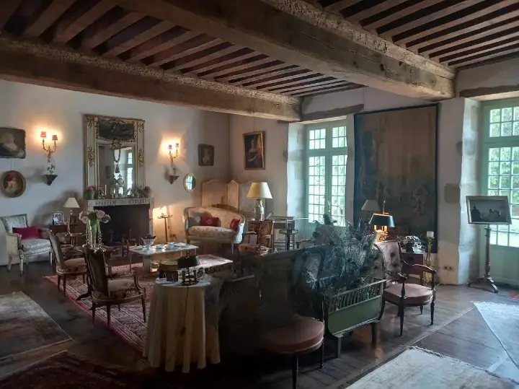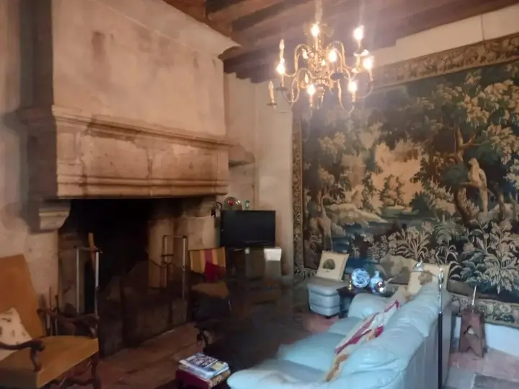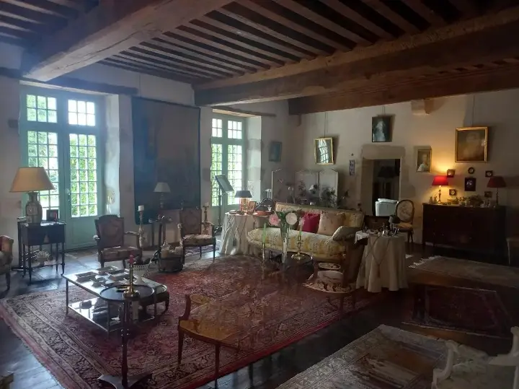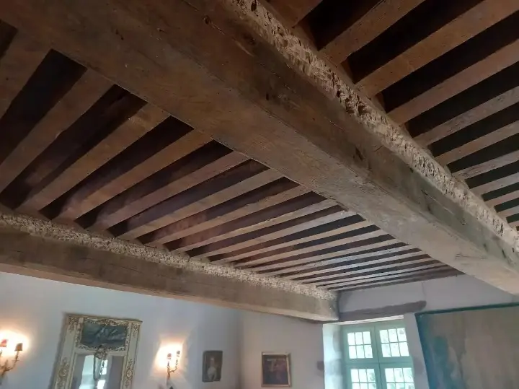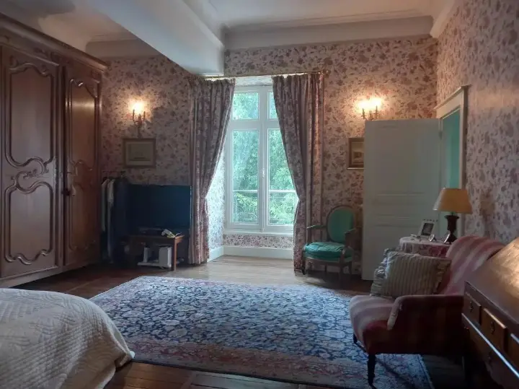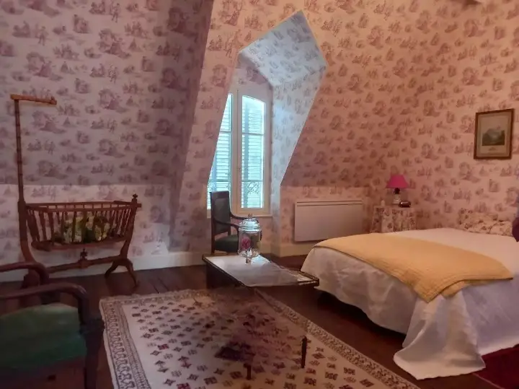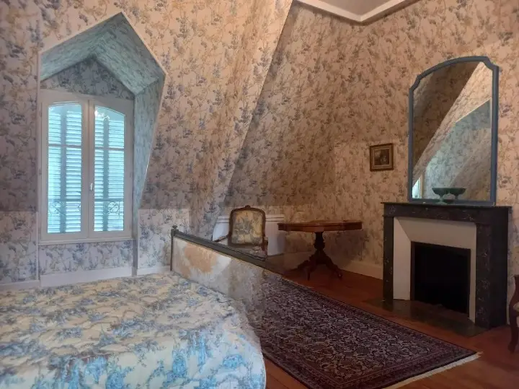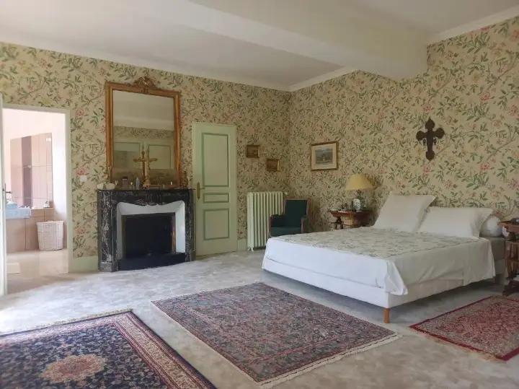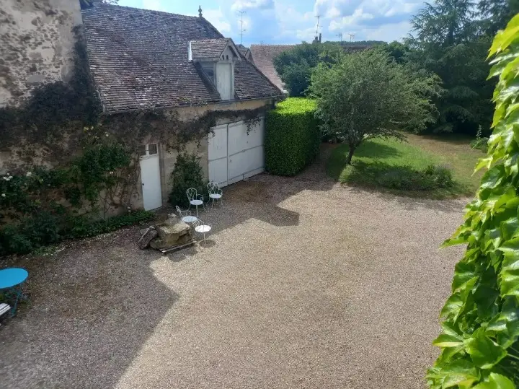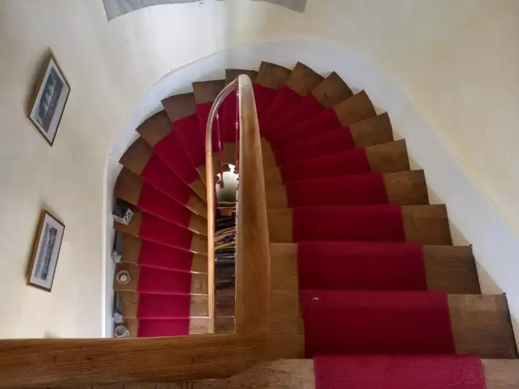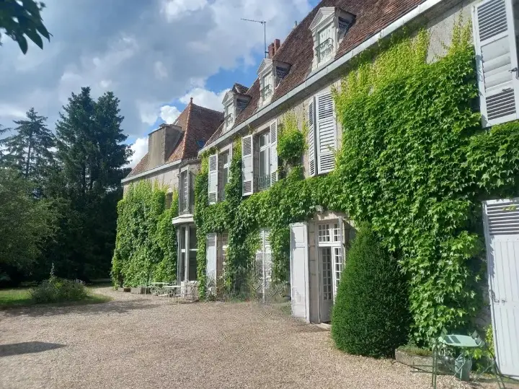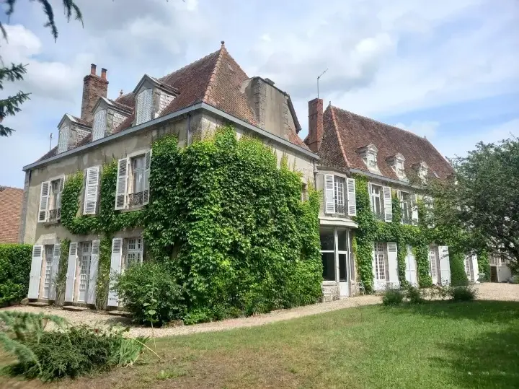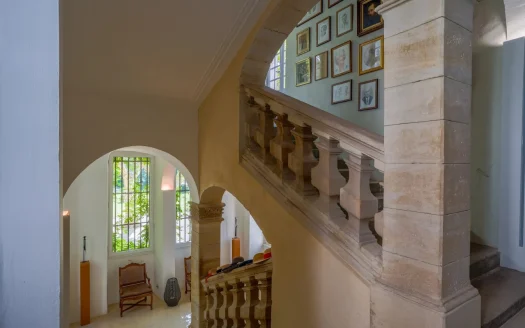- Home
- Feature Properties
- Manor Creuse Limousin France
Manor Creuse Limousin France
Overview
- Updated On:
- November 28, 2024
- 12 Rooms
- 6 Bathroom
- 430 m2 Property Size
- Lot Size
Manor Creuse Limousin France
Description
Barnes Properties and Châteaux offers you the opportunity to acquire this authentic manor from the 15th, 16th, and 17th centuries that has been restored, located in a Creuse village with all amenities.
Probably the former home of a wealthy merchant, the house consists of two buildings arranged in a L-shape connected by a spiral staircase tower. The whole rises over 3 levels and today offers a comfortable family home with a perfect blend of period authenticity and modern comfort.
On the ground floor: entrance with terracotta tiles and a wooden spiral staircase, tiled kitchen, dining room, granite spiral staircase, conservatory, toilet, office with tiled flooring and monumental fireplace, large living room, small living room with monumental fireplace.
The upper floors consist of 7 bedrooms and 6 bathrooms/showers. You will also find a room converted into a chapel. The second floor of the Southwest building has not yet been developed and offers the possibility of creating additional bedrooms or other spaces.
Large vaulted cellars beneath the Southwest part of the residence.
The exteriors consist of a large private garden, enclosed by walls and beautifully planted.
To the north of the house, there is also a small courtyard with access to the street.
The outbuildings include an annex house to renovate, a garage with an attic above, an old greenhouse, and an old chicken coop.
Detailed file available upon request.
This property is presented by Jan Erik ALDERLIESTE +3366559…
ENERGY CLASS: F – CLIMATE CLASS: E / Estimated annual energy expenses for standard use: €8000 – €10890 (reference year 2021)
Housing with excessive energy consumption.
Information on the risks to which this property is exposed is available on the Georisques site: www.georisques.gouv.fr
This description has been automatically translated from French.
Manor Creuse Limousin France
Schedule a tour
Your information
Property Details
Similar Listings
Chateau Creuse Limousin France
Chateau Tarn-et-Garonne Midi Pyrenees France
- Home
- Feature Properties
- Manor Creuse Limousin France
Manor Creuse Limousin France
Overview
- Updated On:
- November 28, 2024
- 7 Bedrooms
- 6 Bathrooms
- 430 m2
Overview
- Updated On:
- November 28, 2024
- 7 Bedrooms
- 6 Bathrooms
- 430 m2
Description
Barnes Properties and Châteaux offers you the opportunity to acquire this authentic manor from the 15th, 16th, and 17th centuries that has been restored, located in a Creuse village with all amenities.
Probably the former home of a wealthy merchant, the house consists of two buildings arranged in a L-shape connected by a spiral staircase tower. The whole rises over 3 levels and today offers a comfortable family home with a perfect blend of period authenticity and modern comfort.
On the ground floor: entrance with terracotta tiles and a wooden spiral staircase, tiled kitchen, dining room, granite spiral staircase, conservatory, toilet, office with tiled flooring and monumental fireplace, large living room, small living room with monumental fireplace.
The upper floors consist of 7 bedrooms and 6 bathrooms/showers. You will also find a room converted into a chapel. The second floor of the Southwest building has not yet been developed and offers the possibility of creating additional bedrooms or other spaces.
Large vaulted cellars beneath the Southwest part of the residence.
The exteriors consist of a large private garden, enclosed by walls and beautifully planted.
To the north of the house, there is also a small courtyard with access to the street.
The outbuildings include an annex house to renovate, a garage with an attic above, an old greenhouse, and an old chicken coop.
Detailed file available upon request.
This property is presented by Jan Erik ALDERLIESTE +3366559…
ENERGY CLASS: F – CLIMATE CLASS: E / Estimated annual energy expenses for standard use: €8000 – €10890 (reference year 2021)
Housing with excessive energy consumption.
Information on the risks to which this property is exposed is available on the Georisques site: www.georisques.gouv.fr
This description has been automatically translated from French.
- Principal and Interest
- Property Tax
- HOA fee

